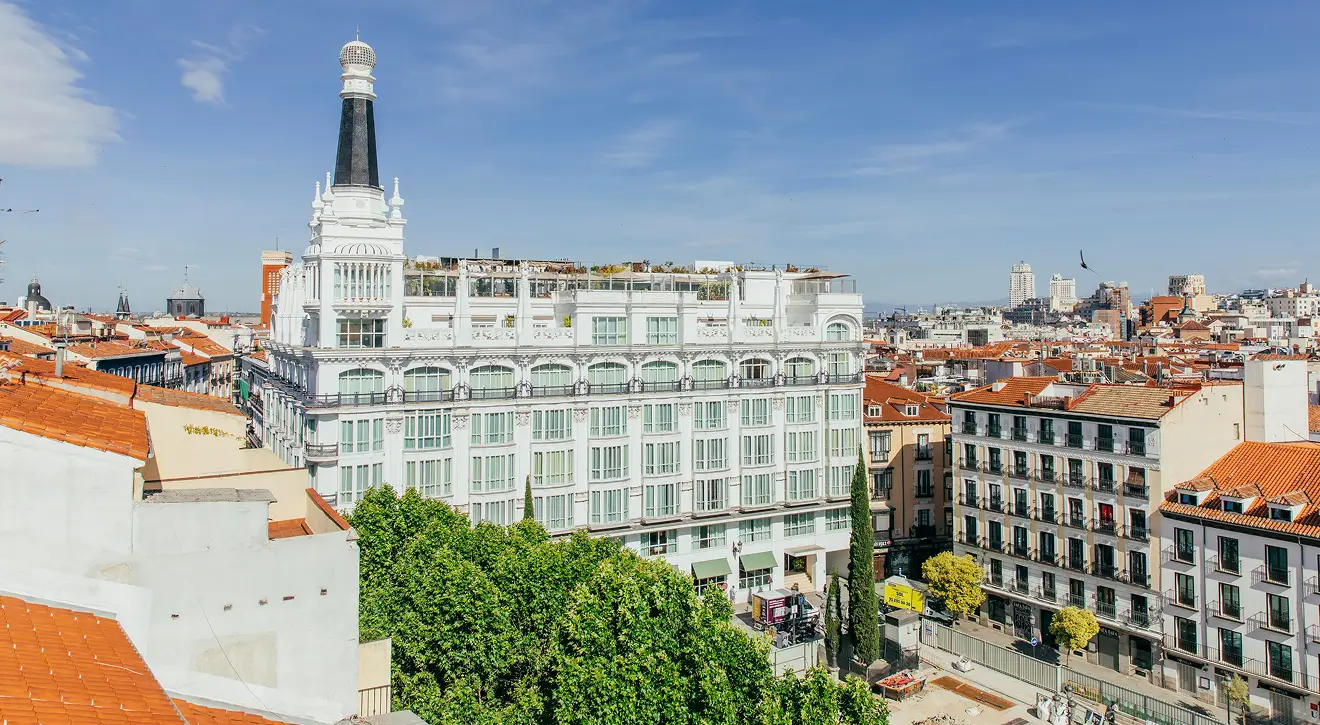A comprehensive luxury renovation carried out with contemporary,
sustainable criteria that respect its heritage value.
Facing Plaza de Santa Ana stands number 7, a neoclassical building, erected in 1912, which will undergo a comprehensive luxury renovation guided by contemporary, sustainable principles and a deep respect for its heritage value.
(PROJECT)
From the very front door, the building reveals its stately character, projecting a sense of distinction and belonging from the very first impression.
The central staircase, designed around a generous vertical void, is made of white marble, accompanied by a wrought-iron balustrade and a Spanish walnut handrail.
On the stairways of the first three floors, a ceramic frieze signed by José Ruiz de Luna (1912) has been preserved a master ceramist from Talavera who played a defining role in integrating art into domestic architecture. This frieze, remarkable for its chromatic richness and artisanal execution, is one of the hidden gems of the building.
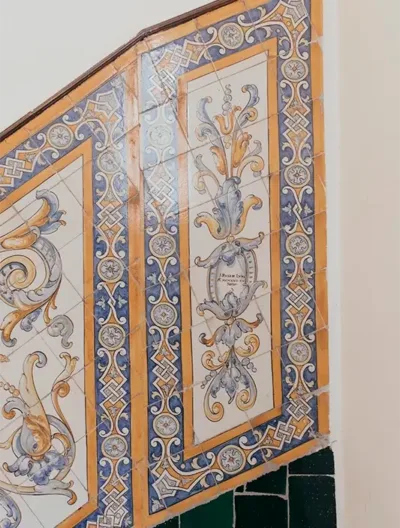
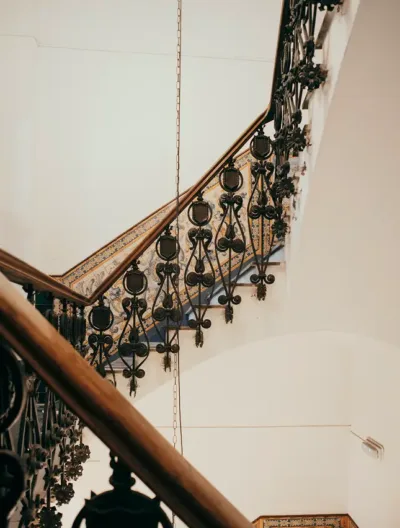
That Santa Ana 7 should feature a work by this renowned artist — dated the same year the building was erected — speaks of the original intention to project an image of distinction and belonging from the very beginning.
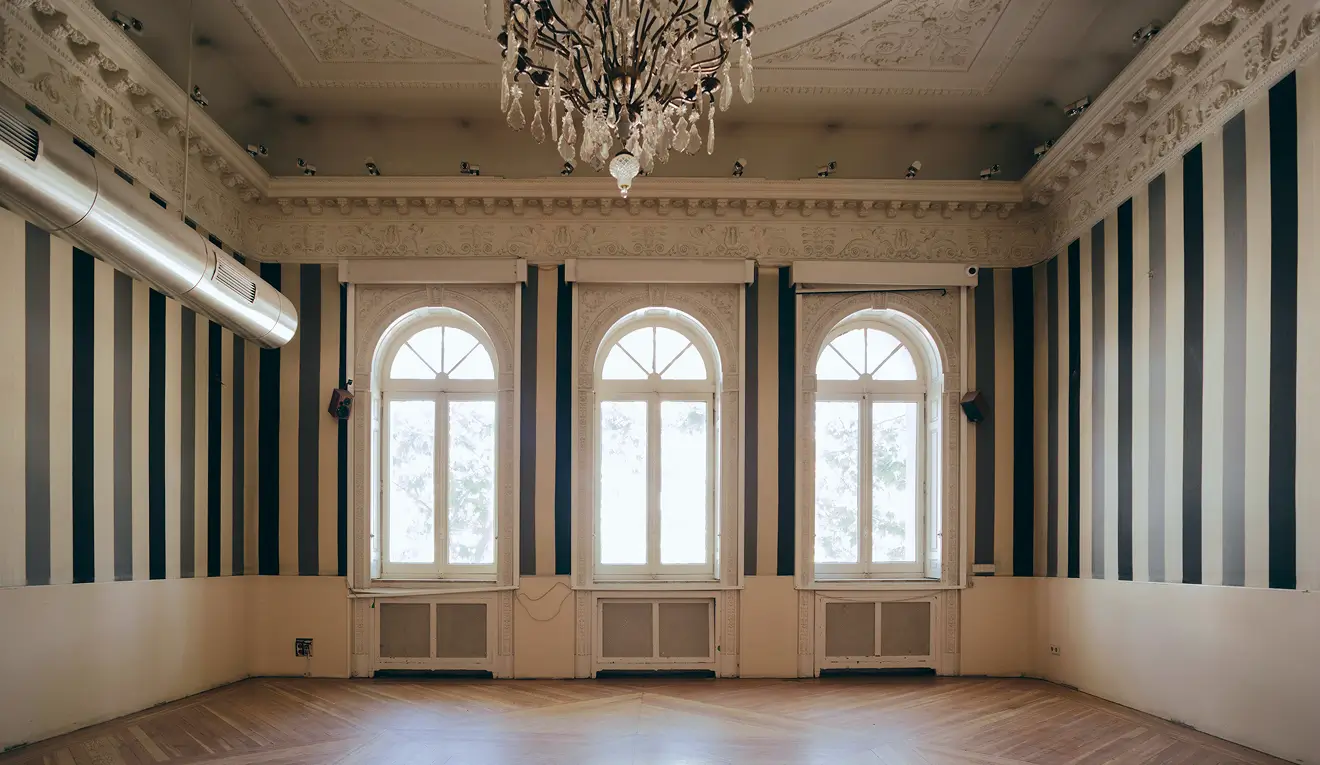
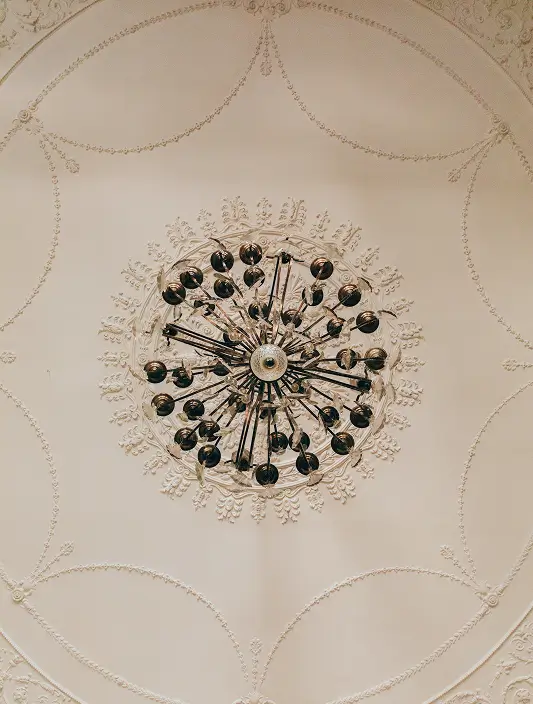
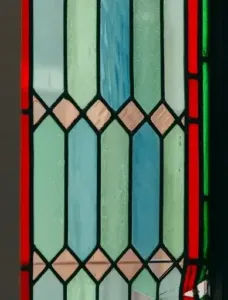
Other original elements contribute character and memory: Swedish pine floors, ornamented plaster ceilings, brass display cabinets, and a French Baccarat crystal chandelier hanging from the main ceiling.
The combination of noble materials — marble, iron, glass, and wood — reflects an aesthetic intent of understated sophistication, perfectly aligned with the bourgeois sensibility of the early 20th century.
(PROJECT)
From the very front door, the building reveals its stately character, projecting a sense of distinction and belonging from the very first impression.
The central staircase, designed around a generous vertical void, is made of white marble, accompanied by a wrought-iron balustrade and a Spanish walnut handrail.
On the stairways of the first three floors, a ceramic frieze signed by José Ruiz de Luna (1912) has been preserved a master ceramist from Talavera who played a defining role in integrating art into domestic architecture. This frieze, remarkable for its chromatic richness and artisanal execution, is one of the hidden gems of the building.


That Santa Ana 7 should feature a work by this renowned artist — dated the same year the building was erected — speaks of the original intention to project an image of distinction and belonging from the very beginning.


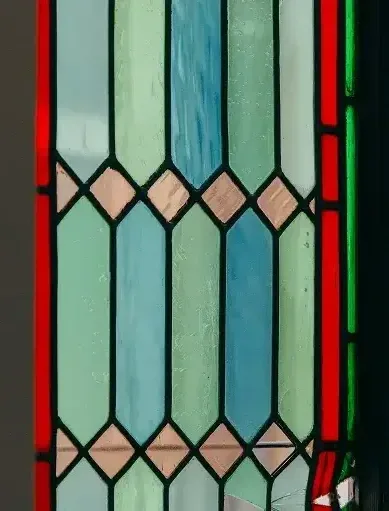
Other original elements contribute character and memory: Swedish pine floors, ornamented plaster ceilings, brass display cabinets, and a French Baccarat crystal chandelier hanging from the main ceiling.
The combination of noble materials — marble, iron, glass, and wood — reflects an aesthetic intent of understated sophistication, perfectly aligned with the bourgeois sensibility of the early 20th century.
The Amenities
The building will feature a rooftop terrace with enviable views over central Madrid: the rooftops of the Barrio de las Letras, Plaza de Santa Ana, the Neptuno towers, and the Prado-Recoletos axis. This unique space serves as an elevated domestic viewpoint, offering an experiential quality rarely found in this urban setting.
The basement will be converted into a private storage area, providing the building with a level of functionality uncommon in historic properties of this type.
